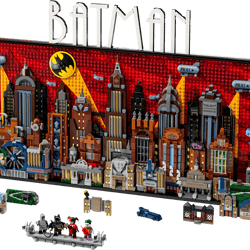A grand boutique build
Combining two modular buildings into one shouldn't be too difficult... should it? We decided to give it a go using set 10297 Boutique Hotel.
Combining sets can be a great way to start building your own creations. Modular buildings are arguably one of the more preferred genres for this. Being ‘modular’ and often square in shape, they’re perfect for expanding, modifying or combining. However, due to its unusual geometry and oblique angles, 10297 Boutique Hotel could prove to be a trickier project to simply combine. How difficult would this be? There was only one way to find out… give it a go!
Starting the project
Before starting any creation, it’s always wise to get a plan in place. Ask yourself about what you’re trying to create before pouring out piles of bricks all over the place.
Combining sets is not as overwhelming as starting with a blank canvas, the existing design gives a great foundation to build on. It still allows for creativity and individuality but is a more reassuring way to stray from the instructions. You have the benefit that the set already has been designed with the bricks all bagged up and ready. At first glance it may seem a simple case of just joining the two sets together, but is that what you really want? Do you want two identical buildings side by side? We love a challenge, so we asked ourselves a few more questions. Should they be integral? What should be duplicated or removed? Is it just a case of mirroring the existing build? These were all things we decided to consider. Don’t worry, though! There’s no right or wrong way when it comes to creating with LEGO® bricks.




























